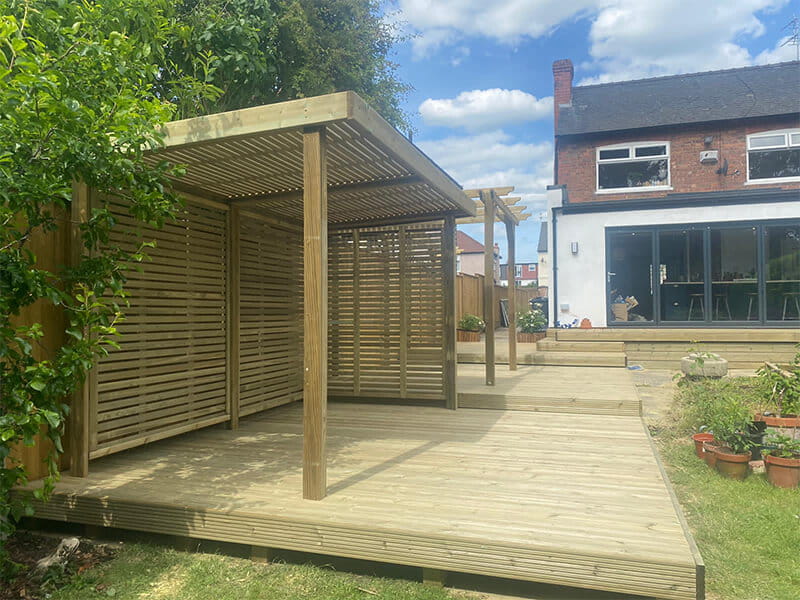15/06/2021 09:07 AM
This four-level timber deck gives a previously undesirable, hard to use sloping garden a new lease of life and creates usable spaces to enjoy within the garden.

By installing decking on the same level as the house, it takes your living space outside. An extension from the kitchen creates the perfect spot for alfresco dining, while the continual height helps create a natural transition from indoors to outside.
Timber decking is a great way to create an all-year round surface to enjoy, an alternative to patios or grass. Slip resistance is a must for any external surface with the damp British weather we are all so used to.
Decking creates a useable, flat surface to be enjoyed all throughout the year.

Our timber decking boards are grooved to provide a safe slip resistant surface. We offer two variations of our grooved decking boards, standard and heavy duty. Heavy duty is designed for high footfall areas.
If you have a requirement for increased slip resistance, we also offer specially designed slip resistant decking boards that have strips of grit to reduce the risk of slipping. Decking boards should be installed in the opposite direction to travel to help prevent slipping.
Within this design, the boards are perfectly placed to accentuate the design by elongating the garden from the house with vertical lines within the boards. Additionally, the horizontally placed boards along the side of the garden help encourage the eye to look across the whole garden.
Featherboard was chosen as the fence panel to provide the backdrop to this garden full of Jacksons products.

Featherboard is often overlooked as a panel to match contemporary style homes and gardens, but its classic design adds a subtle sophistication and does not deter from other focal points within the overall design. Matching double leaf Featherboard gates were installed at the side of the property to allow easy access from the front of the property to the rear. To create a frame for plants, a single pergola was installed against the Featherboard fence, which will in turn create a green arch if plants are trained up and around the structure. In order to create a seamless flow from the decking to the pergola, the decking needed to be altered to go around the pergola posts.

Pergolas must be installed into the ground for sufficient support for the structure. Therefore, before the timber decking was installed, the pergola was installed first, making the decking slightly more tricky to install around the pergola posts. A good installer will make this as neat as possible and make the gap in the decking the perfect size around the post, just like County Landscapes NW did in this garden installation.

Next to the single pergola, a double pergola was installed for shade along the sunniest part of the garden. On the lowest level of decking, our Venetian Garden Shelter was installed to create a space to relax and provide some shade from the sun. With two sides open, our Venetian shelter is great for creating the feel of an outside room without installing a full-blown building in your garden.

This garden design has entertaining and family life at the heart. By creating zones within each level of the decking, the owners have created four extra living areas for every member of the family to enjoy.
Here is a video of the finished decking installation