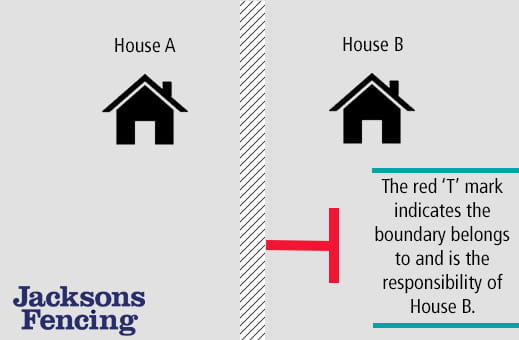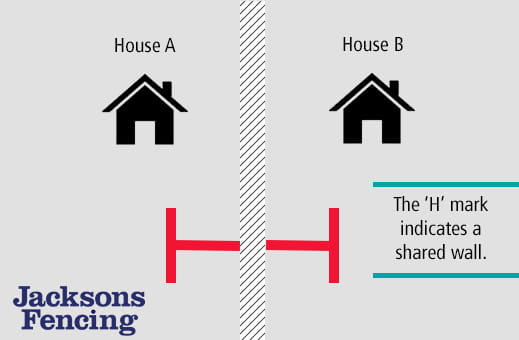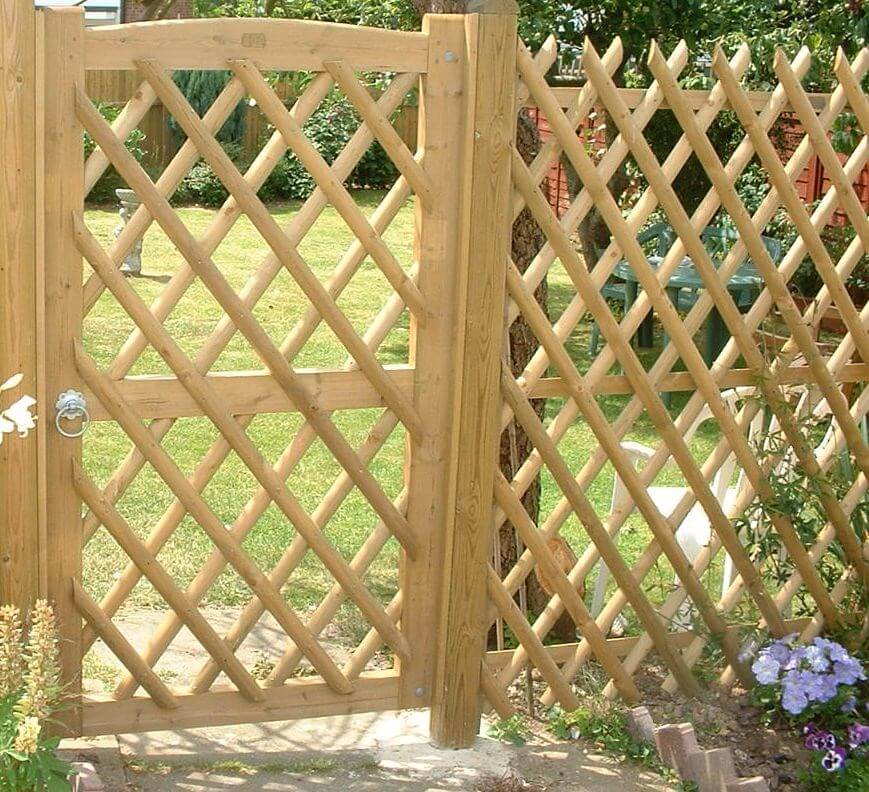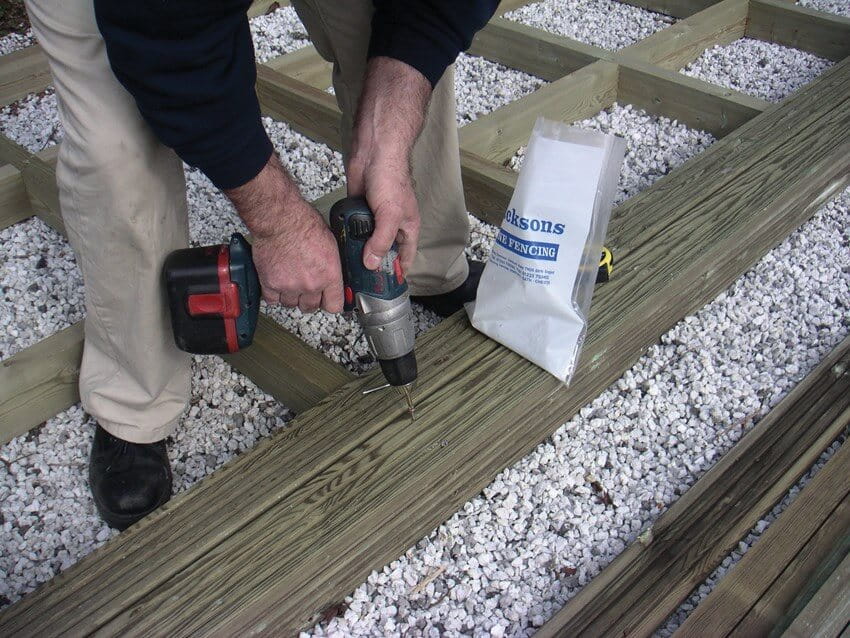21/06/2015 11:00 PM
In this blog post Anna Golding - a solicitor from Gullands shares some expert advice on the common garden boundary permissions and laws.
Is there a legal requirement or general obligation to fence the boundaries of one’s land?
A boundary is a line that divides two pieces of land. A boundary may be physical, in that it is marked by a physical feature such as a river or a wall, but it may also be legal in that it is identified in legal documents concerning the property. If this is the case, it is rare that the boundaries will be identified precisely and it may not necessarily be apparent where the legal boundary is on the ground. It is also the case that the physical boundary may not follow exactly the same line as the legal boundary. It is possible for owners of two adjacent pieces of land to fix a boundary by agreement between them or a boundary may be fixed by statute or by legal presumption.
Owners of properties should look to the title to their properties which if registered, will be held by the Land Registry (although this will only show the general, not the exact, boundary), and if unregistered will be contained in the Deeds. Frequently, these Deeds and title information will contain details of any obligations, which may exist to erect a boundary structure on the legal boundary between two parcels of land.
There are some occasions where it will be necessary to erect a boundary structure where the position may not be apparent from the Deeds to the property, such as the customary duty, which is enforceable at law to fence land containing cattle. There is a statutory requirement for the Highways Authority to erect such rails and fences, as they consider necessary for the purpose of maintaining people's safety.
However, in the absence of any statutory or common law requirement and where the Deeds to the property are silent as to the fencing of boundaries, there is no obligation on any individual to erect a boundary structure to denote the boundary of their land.
Common sense, however, will often dictate that a boundary structure should be erected, such as where a person has a dog or other domestic pet, which needs to be contained within the boundaries of the property. Any failure to keep the domestic pet within the boundaries of the property may result in a claim for damages under the Animals Act or for trespass and/or nuisance against the owner by a neighbouring landowner. Jacksons supply a variety of fencing products that our ideal for use as dog fencing.
Who owns which fence? Is it true that every house owns the fence on its left hand side, as you look at it from the street?
There is a difference between ownership of a fence and an obligation to erect a boundary structure. Often “T” marks are used on plans that accompany conveyances and transfers of property to indicate ownership of a boundary feature or the liability to maintain or repair a boundary feature. The ‘T’ will be drawn on the land of the party that owns the boundary feature with the base of the ‘T’ touching the line that represents the feature.
It is not true that every house owns the fence on its left side as you look at it from the street. This may frequently be the case, particularly where there is a row of terraced properties, but of course even in that case, the property at the far right end of the terrace will have responsibility for all of their fences not only that fence on the left hand boundary.

Whether the ‘T’ marks are drawn on the left side boundary or the right side boundary of each property is a matter for the developer to decide when preparing the plans.
Whilst the presence of a ‘T’ mark on a plan may be taken as an indication that the fence along that boundary line belongs to the property with the responsibility to erect a boundary, if there is evidence to show that in fact the boundary structure was erected by the neighbouring property, then the neighbouring property will retain ownership of that fence even though the Title Deeds to the property will indicate that it was not their responsibility to fence the boundary.
What if the plans show a 'H' mark?
Occasionally, rather than containing a ‘T’ mark, the plans may show a ‘H’ mark. This essentially shows two ‘T’ marks mirrored on a boundary line and is the symbol that is used if the responsibility for the boundary is shared between the neighbouring properties. If there is no information contained in the Deeds as to who is responsible for erecting a boundary structure, then home owners should initially look at any information contained in the sellers Property Information Form that was given to them when they purchased the property and should also speak to their neighbours to find out whether it is possible to infer who is responsible for fencing the boundary by establishing the pattern of fence ownership along the same side of the street.

What is a Party Wall?
In simple terms a party wall divides the buildings of two owners with the boundary between ownerships usually, but not always, positioned at the centre of the wall. You can get a more detailed descriptions here
In the absence of any useful evidence then any property owner is entitled to erect a boundary structure on their land. However, in order to avoid the risk of being accused of having trespassed on their neighbour’s land they should take care to ensure that the boundary structure is erected entirely on their side of the legal boundary. Care should be taken, however, to ensure that the neighbour and future owners of the neighbouring properties are aware that the fence is erected entirely on one side of the boundary and does not straddle the boundary line as there is a risk that later owners of the property may assume that the fence erected has been erected on the boundary line and that the legal boundary passes down the middle of the fence. Unfortunately, this may lead to a later dispute.
How do you work out the exact boundary? Can you dispute this?
Boundaries can be horizontal and vertical. It is said that the boundary to your property extends down to the centre of the earth and extends up to the sky above. However, a land owner’s rights to all of their land including the air space above, is deemed to be that which is necessary for the ordinary use and enjoyment of their land and statutes exist to allow aircraft for example, to fly in the air space above land.
It is not always easy to establish the exact position of a boundary. The Title Deeds to a property will be the first place a person should look to establish the boundaries to their property. The parcels clause in a conveyance or transfer should give a clear description of the property. There should also be a plan, which will show the general position of the property. If there is discrepancy between the plan and the description of the land then if the plan is described as being “for identification purposes only” the description of the land will prevail. If the property is described as being “more particularly delineated or described on the plan” then the plan will prevail over the wording in the description if any discrepancy arises.
If the Deeds describe the plan as being “for identification purposes only” and the wording states that the property is “more particularly delineated on the plan” then the two phrases will essentially cancel each other out so that neither the plan nor the description carries more weight than the other.
Frequently a plan is able to provide only a general indication of the position of the boundaries and it is necessary for the plan to be considered in light of the surrounding physical features. For example, a boundary marked on a plan with a thick pen, may equate to several metres in width on the ground. Therefore if a dispute arises as to the position of the legal boundary it would be necessary to consider physical features that existed or may be supposed to have existed at the time the Deed and plan were prepared.
There are certain presumptions that apply concerning the physical features, for example, where two properties are divided by a hedge and ditch, or a bank and a ditch then there is a presumption that the boundary is along the opposite edge of the ditch from the hedge or bank. Also, there is a presumption that where a property abuts a natural non-tidal river or stream, the boundary of the property extends to the centre line of the river or stream. If the course of the river or stream changes naturally over a period of time then the boundary to the property is presumed to change with it.

Most land in the UK is now registered with the Land Registry and they prepare their plans based on Ordnance Survey maps. The exact line of the legal boundaries for properties is usually left unclear, as almost all Land Registry title plans are prepared under what is referred to as “the general boundary rule”.
This means that the exact line of the boundary of the property will be left undetermined by the Land Registry unless an application is made for the exact boundary line to be fixed. Fixing the boundary would involve a thorough examination of the applicant’s property and that of all the adjoining owners and occupiers together with a detailed survey. Another method by which to ascertain the exact position of a boundary is to enter into a boundary agreement with the neighbouring landowner. This must simply be an agreement to mark the position of the boundary and cannot be used to transfer any land. A boundary agreement can be filed with the Land Registry and be recorded against the title to each property and will be binding on the current owners and future owners of those properties.
How high can fencing be around my boundary?
No planning permission is required for a wall or fence that is under 2m in height. However, if that wall or fence is adjacent to a highway (including a footpath) then the height of a wall or fence cannot exceed 1m without planning permission.
Some Local Authorities will allow people to add trellis to the top of their wall or fence without taking any further action. However, this will depend upon the particular policy of that Local Authority and the circumstances of the case.
When measuring the height of the fence, normally this would be measured from the natural ground level of the fence owner’s property. However, where the ground levels on either side of the fence are significantly different, the height is usually measured from the lower ground level but again the Local Authority will have guidance on this.
If you wish to erect a fence that is higher than that which is permitted without planning permission then your only option would be to make an application for permission to your Local Authority. Interestingly, planning permission is not normally needed for any hedge that is positioned upon a boundary whatever its height or location. Although, the Highways Authority can take action against the homeowner if a hedge has been allowed to grow out of control to the extent that it is obstructing a footpath or highway.
You should also check your deeds to see if there is a covenant restricting the height or position of a boundary structure.
This is the reason Jacksons standard garden fence panels are produced at a maximum of 1.83m.
Can I make my neighbour reduce the height of their fence?
Provided your neighbour’s fence is under 2m in height or if adjacent to a highway or footpath is not less than 1m in height then (in the absence of a restrictive covenant which you can enforce) it will not be possible to force your neighbour to reduce the height of their fence.
However, when considering the height of your neighbour’s fence if the ground on either side of the fence is at different levels then you must ensure that you measure from the lowest ground level and not the highest.
Therefore, if the ground level between two properties differed by half a metre at the boundary point then when measuring the height of the fence the half metre would need to be taken into account and the fence erected should not be more than 1.5m in height when standing on the higher ground.
If your neighbour’s fence exceeds 2m, taking into account any difference in ground levels, or exceeds 1m when it is adjacent to a highway or footpath, then it may be possible to apply to your Local Authority and ask them to take steps to require your neighbour to reduce the height of their fence in accordance with the regulations.
However, it very much depends upon the policy of individual Local Authority’s as to whether they would be prepared to take action to compel the reduction of the height of the fence.
Is planning permission required for installing new fencing / gates?
Permitted Development Rights means that there are certain projects which can be carried out without the need for planning consent. As long as your property is not a listed building and the height does not exceed 2m, or 1m if next to a highway, then gates, fences, walls and other enclosures may be built, maintained, improved or altered around your property without planning permission.

Before going ahead with any plans to build anything it is best to call your local authority planning office to check if you need permission or not. Planning restrictions vary from region to region and, particularly if you live in a conservation area or if your property is listed, the laws may vary widely and it is likely you will need to apply for permission to make any changes. Additionally you should make sure that there are no restrictions in the property’s covenants or any other agreements the previous owners may have signed. If you are the leaseholder you will also need to check with the freeholder.
If you are concerned that a new fence or gate may upset your neighbour it is worth discussing any plans you have through with them first. Make sure that the facts are straight on what you are legally allowed to construct, maintain or alter. If your neighbour is still opposed to your plans try and solve them amicably before taking legal action. Disputes with neighbours can be costly in the long run and once the decision has been made you will have to live within close proximity to them for a number of years.
What permissions do I need if I’m planning to build a summerhouse / shed?
Permitted Development Rights means that there are certain projects which can be carried out without the need for planning consent. If you are planning to construct a shed, a summerhouse or another form of outbuilding you will not need permission providing that the total area, plus the area of any other extensions or outbuildings, is not more than 50 per cent of the curtilage.
Any outbuildings constructed must be for ‘incidental’ use, like storage, and cannot be used for residential accommodation. The buildings must be single storey with the maximum eaves height remaining at 2.5m, cannot not sit forward of the principal elevation and must be under 4m for dual pitch roofs, 3m for other roofs, and 2.5m when the building is within 2m of the boundary.
Before going ahead with any plans to build anything it is best to call your local authority planning office to check if you need permission or not. Planning restrictions vary from region to region and, particularly if you live in a conservation area or if your property is listed, the laws may vary widely and it is likely you will need to apply for permission to make any changes. Additionally you should make sure that there are no restrictions in the property’s covenants or any other agreements the previous owners may have signed. If you are the leaseholder you will also need to check with the freeholder.
If you are concerned that a shed or a summerhouse may upset your neighbour it is worth discussing any plans you have through with them first. Make sure that the facts are straight on what you are legally allowed to construct, maintain or alter
Do I need planning permission for decking?
Permitted Development Rights means that there are certain projects which can be carried out without the need for planning consent. You can put up decking without permission as long as the decking is no more than 30cm above the ground and as long as the total area of the decking, plus the area of any other extensions or outbuildings, does not cover more than 50 per cent of the curtilage.

Before going ahead with any plans to build anything it is best to call your local authority planning office to check if you need permission or not. Planning restrictions vary from region to region and, particularly if you live in a conservation area or if your property is listed, the laws may vary widely and it is likely you will need to apply for permission to make any changes. Additionally you should make sure that there are no restrictions in the property’s covenants or any other agreements the previous owners may have signed. If you are the leaseholder you will also need to check with the freeholder.
Should you be worried that decking in your garden may upset your neighbour it is worth discussing any plans you have through with them first and check before what you are legally allowed to construct, maintain or alter.
I have an outbuilding and want to extend on it – what permissions do I need?
Permitted Development Rights means that there are certain projects which can be carried out without the need for planning consent. If you are planning to extend an outbuilding you will not need permission providing that the total area, plus the area of any other extensions, is not more than 50 per cent of the curtilage.
Any outbuildings constructed must be for ‘incidental’ use, like storage, and cannot be used for residential accommodation. You can extend as long as the building remains single storey with the maximum eaves height remaining at 2.5m, does not sit forward of the principal elevation and must be kept under 4m for dual pitch roofs, 3m for other roofs, and 2.5m when the building is within 2m of the boundary.
Before going ahead with any plans to build anything it is best to call your local authority planning office to check if you need permission or not. Planning restrictions vary from region to region and, particularly if you live in a conservation area or if your property is listed, the laws may vary widely and it is likely you will need to apply for permission to make any changes. Additionally you should make sure that there are no restrictions in the property’s covenants or any other agreements the previous owners may have signed. If you are the leaseholder you will also need to check with the freeholder.
Building work can cause difficulties with neighbours and it is often a good idea to share your plans with them before any work takes place, especially if they have to live with noise and disruption for any period of time.
Can I legally add security features to my fence / garden? For example barbed wire
Placing barbed wire, broken glass, nails or carpet gripper on the wall surrounding the property may seem like the ideal burglar deterrent, however, there are restrictions on what you can do. Under the Occupier’s Liability Act 1984, if a burglar, vandal or other intruder is injured whilst on your property then you could be sued as all property owners have a legal duty of care to protect people on their property from foreseeable harm. Generally the police advise against the use of such methods of intruder prevention due to the risk of legal action if someone is injured.
You may be able to prevent legal action by pre-warning trespassers of the hazards, such as signage that clearly states “Attention – Barbed Wire on Wall!”. In addition, the Criminal Justice Act 2003 may provides some protection as if a trespasser sustains an injury whilst carrying out a crime, for which they are subsequently convicted, they will only be able to sue the property owner if the court gives them permission. You should check the position with your insurers.
If your property, wall or fence is next to a highway, section 164 of the Highways Act 1980 states that barbed wire must not cause a nuisance to humans or animals using the highway. Anything under 2.4 metres is usually normally considered as a nuisance and the local authority can demand its removal.
Even if you have complied with legal restrictions some local councils object to barbed wire being used on properties due to potential injury and neighbourhood objections to them looking unattractive or making the area look more dangerous than it is.
Why not think about alternative methods to deter intruders like trellis fencing, which is not strong enough to support the weight of a person, or more attractive options like prickly bushes such as Rose and Hawthorne.
Anna Golding is a solicitor at Gullands in Maidstone Kent. She is a member of the Litigation Department and has experience across a range of litigious matters; including personal injury claims, boundary disputes, contentious probate matters and contract disputes.
This blog is not the view of Jacksons Fencing and we would always suggest contacting a Local Authority regarding any questions of disputes involving fencing and boundary lines.